The 2 storey, terraced form of the development has been designed to maintain the residential character of the neighbourhood. The buildings are split into 8 blocks of terraces and the outcome is varied yet consistent street frontages appropriate for the Hobsonville setting.
The proposed development adapts to the rolling contour of the existing landform, having lots stepped up/down accordingly. Such an approach provides visual interest in the broad streetscape, optimises the earthworks onsite, and emphasises the natural environment in height and scale.
Building frontages have been designed to be rhythmic in materiality, modulations and setbacks from the street. There are three street and one park frontage this the development enjoys and it seeks to offer each frontage with activation by positioning window openings, balconies and pedestrian access onto the street where suitable. These frontages are further articulated by a mixture of screening devices such as permeable fencing and planting.
Nugget Avenue is the most prominent frontage for the site. The setbacks for Lots 1-10 follow the curve of the street and pull back at the park entry. This creates a strong visual anchor at this corner of the site.
The architectural character of the development has been carefully designed to ensure that it fits within the aspirations of the Buckley B context. The architecture is contemporary and varied, and comprises of materials and forms that have a vibrant character, that is in keeping with the surrounding context. Roof forms and contrasting colours are used to break down the massing within blocks and articulate the prominent and recessive forms of each unit.
Nugget Avenue Terraces
- Project Terraces / Multi-unit
- Status Completed
- Location Hobsonville Point, Auckland


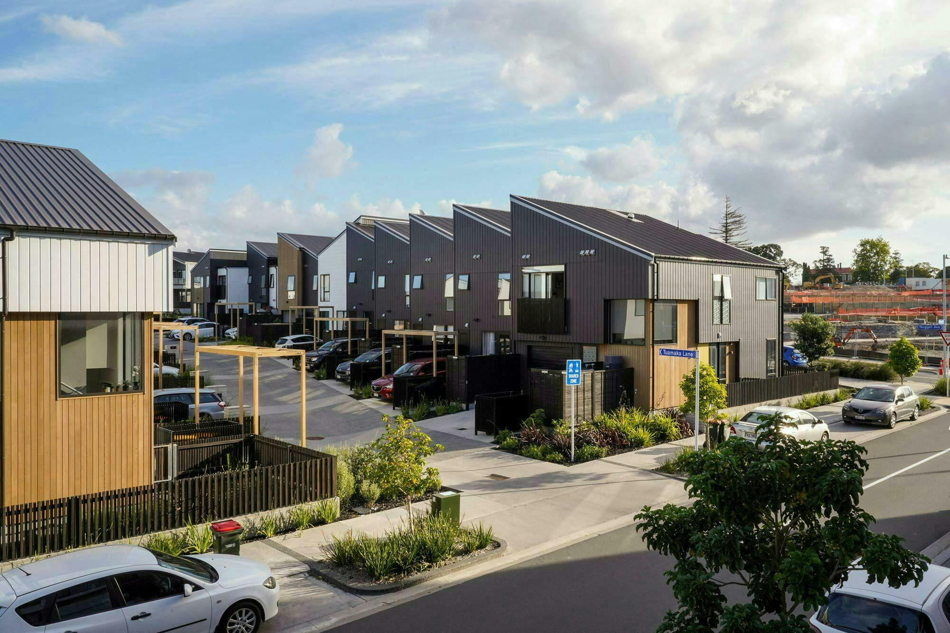
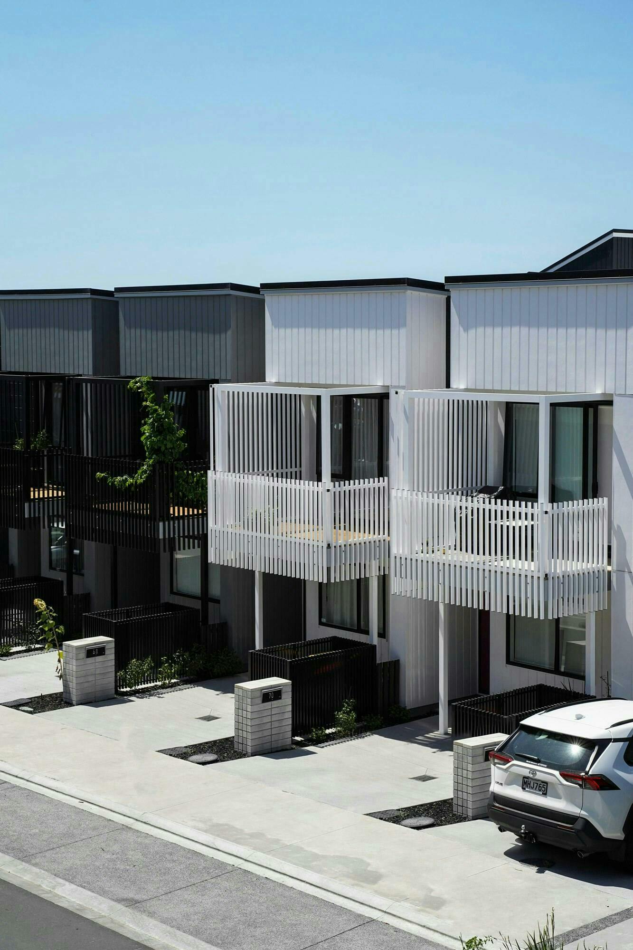

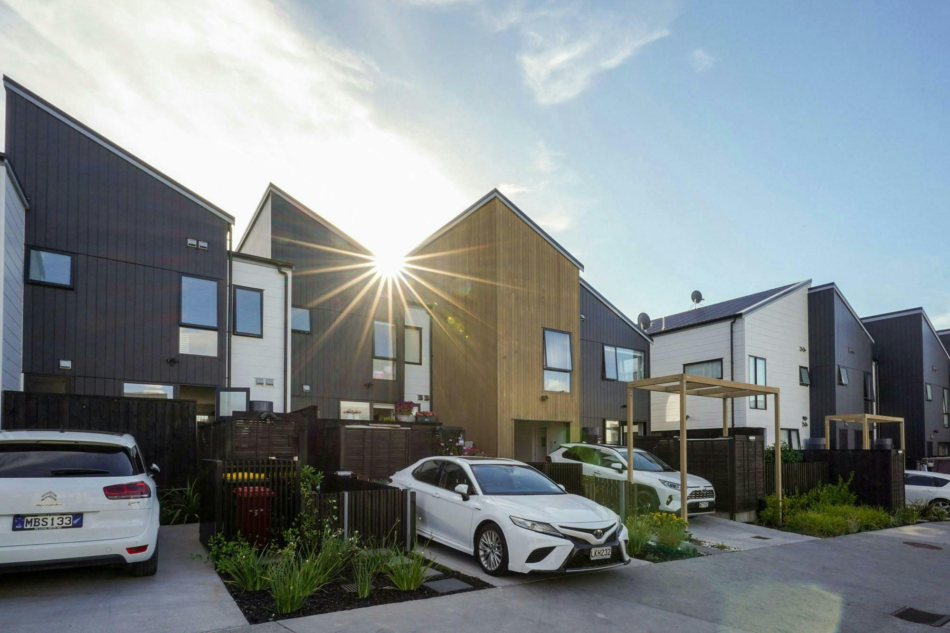

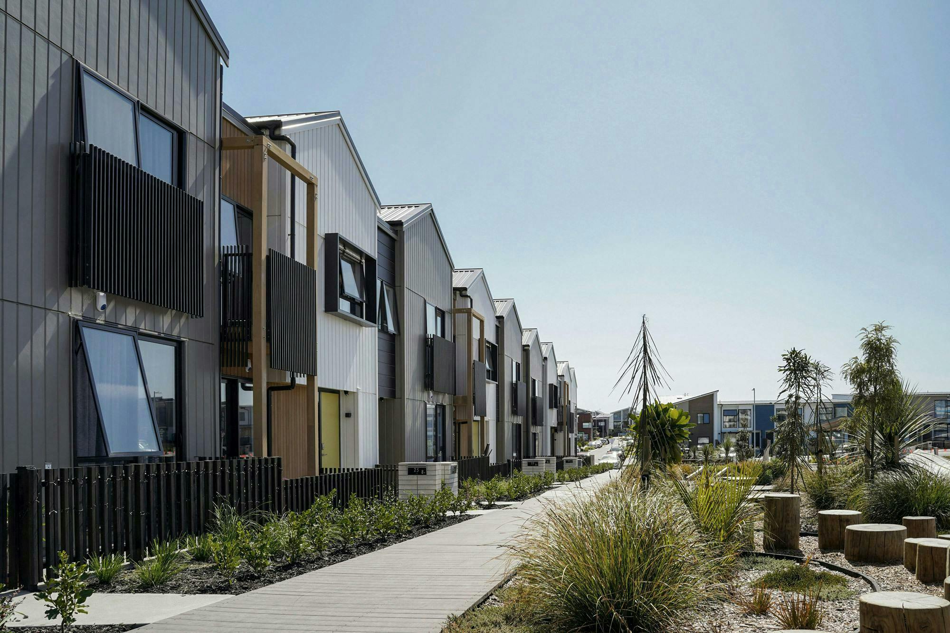
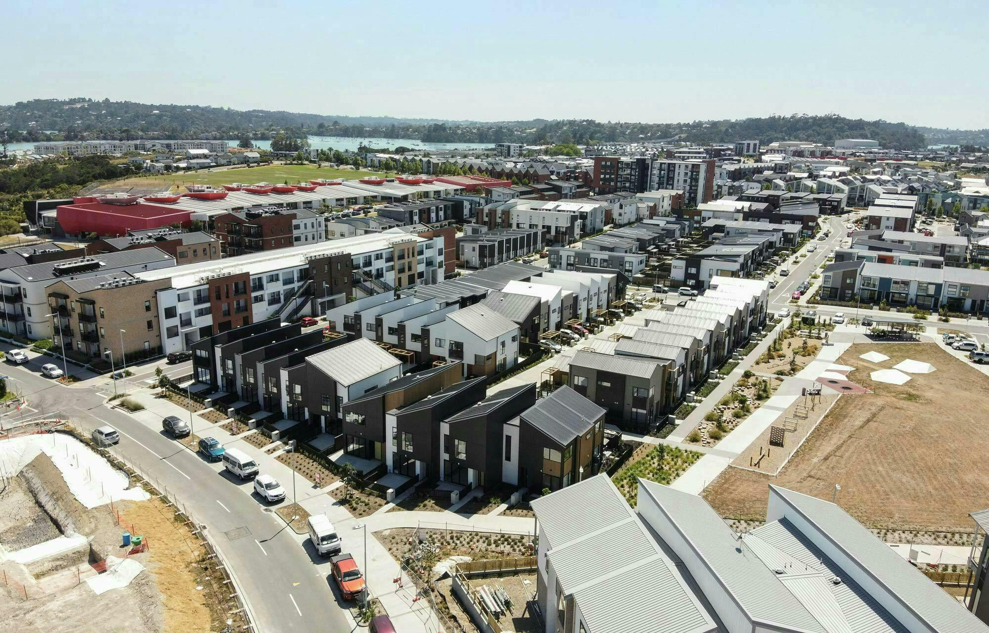
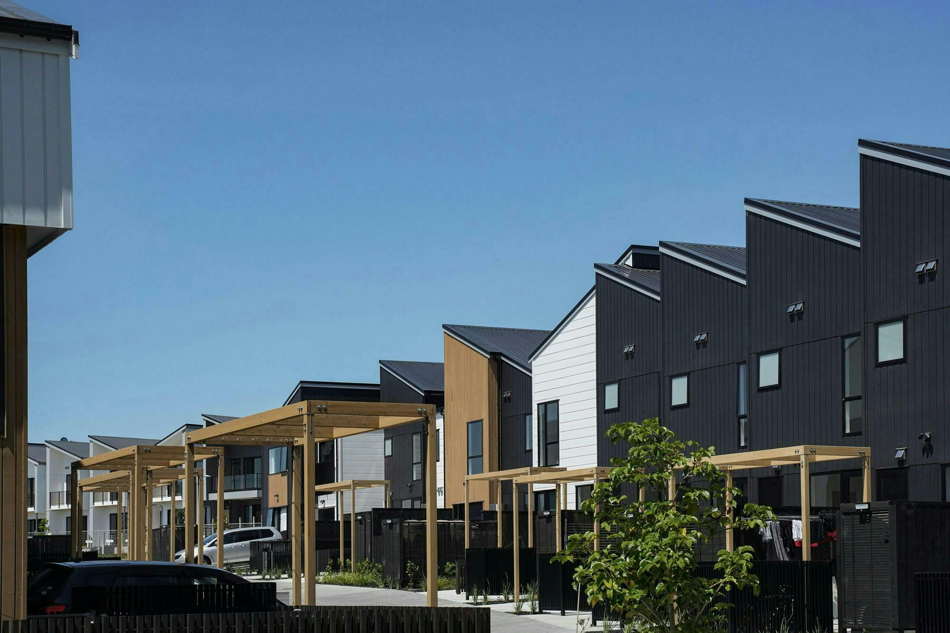
Project info
Client
Universal Homes
Year
2019
Location
Hobsonville Point, Auckland
Team
Related projects

