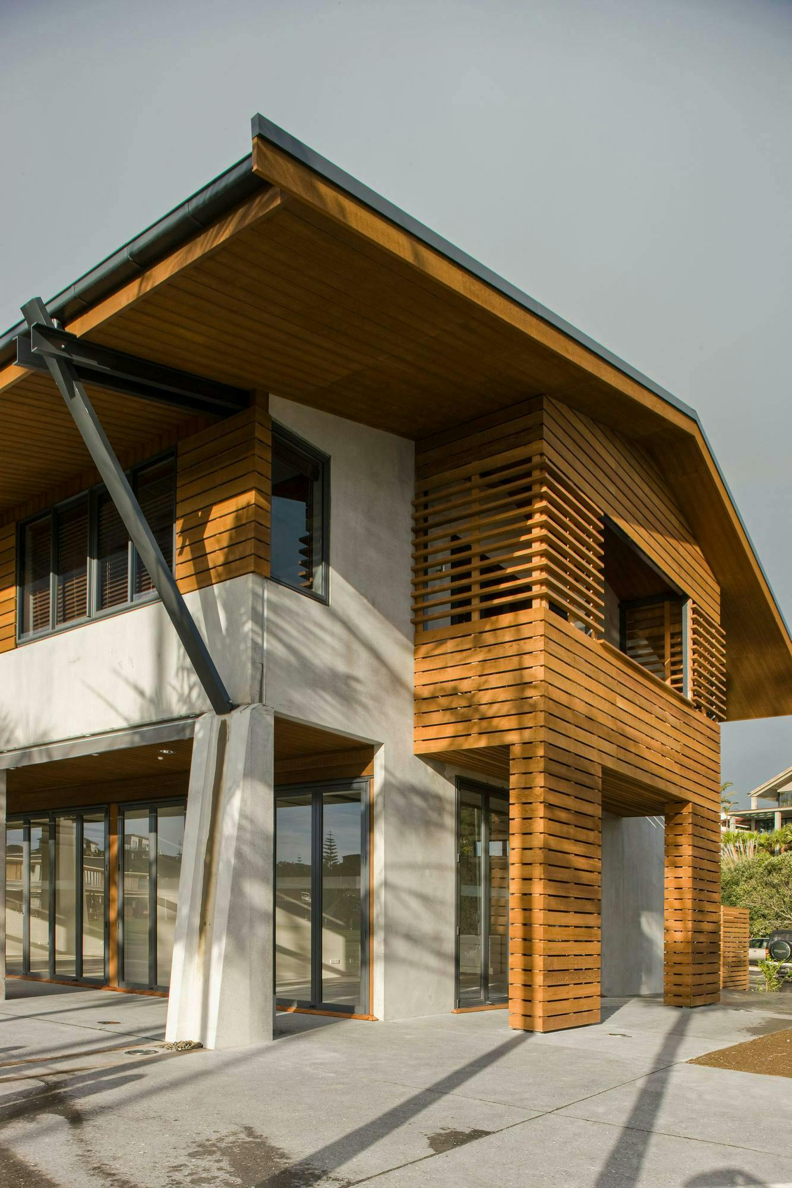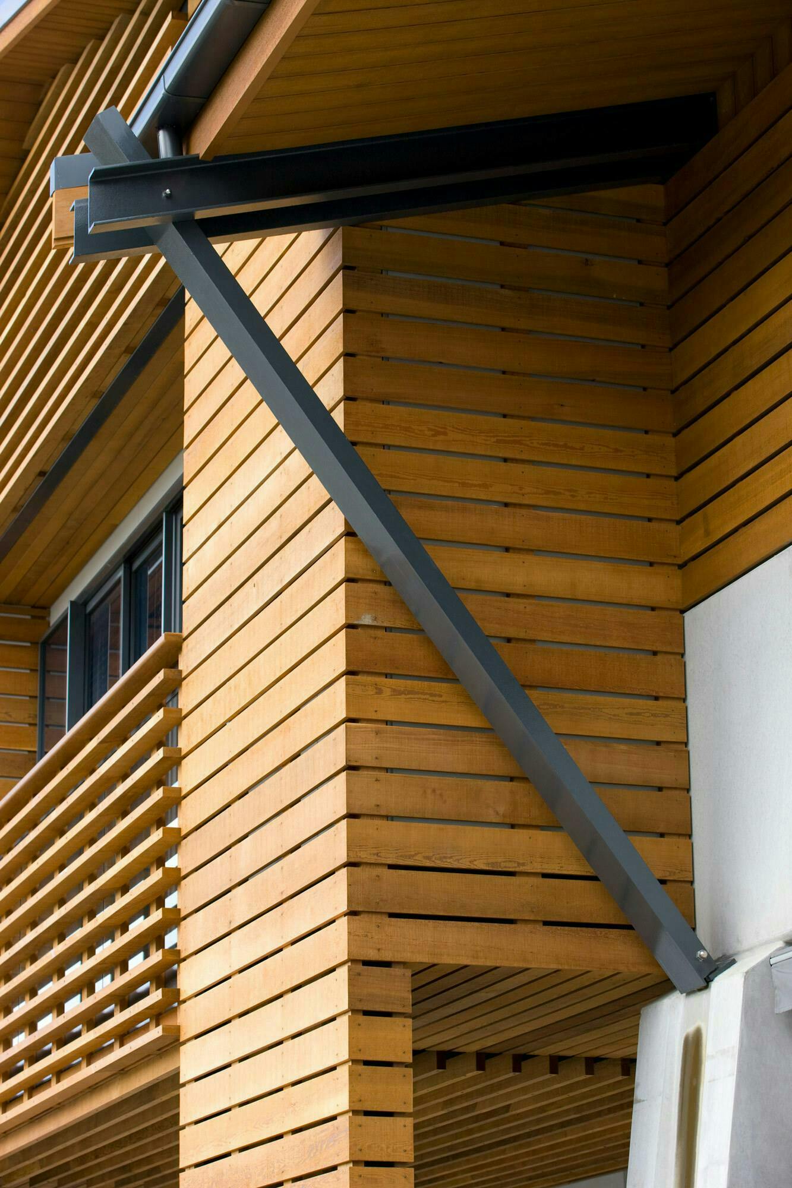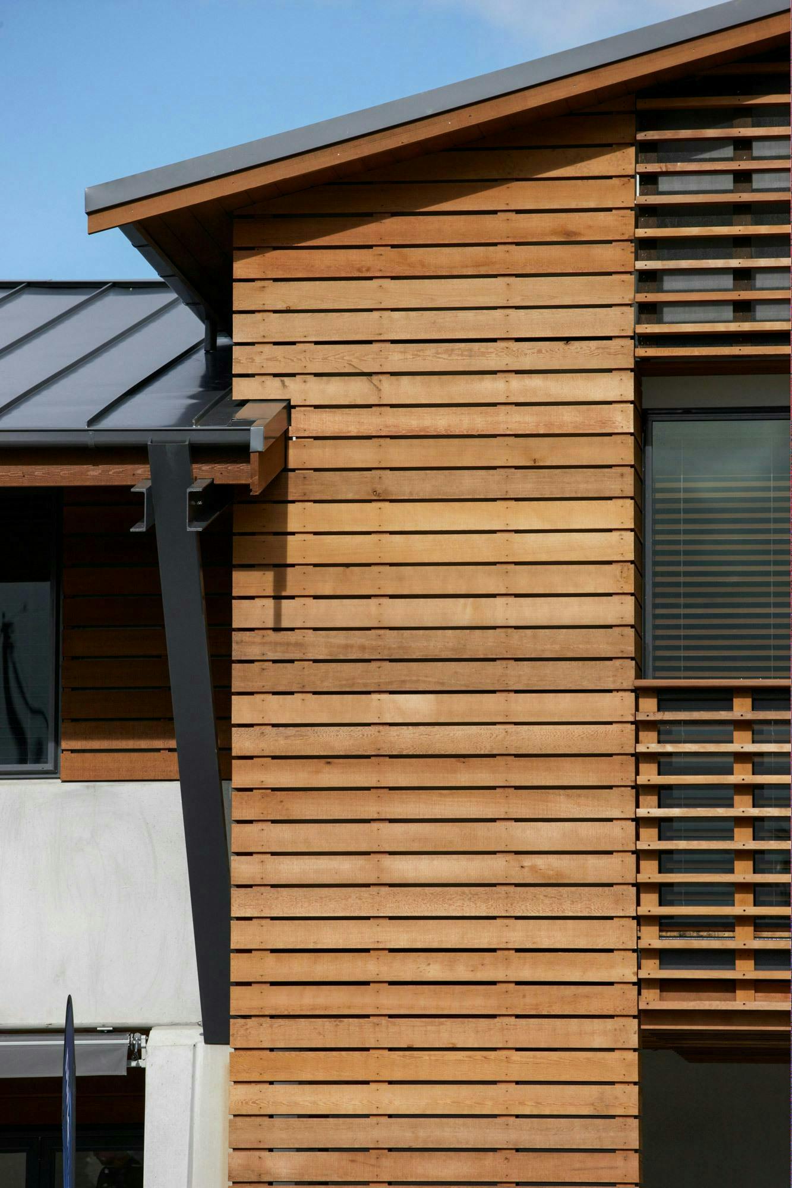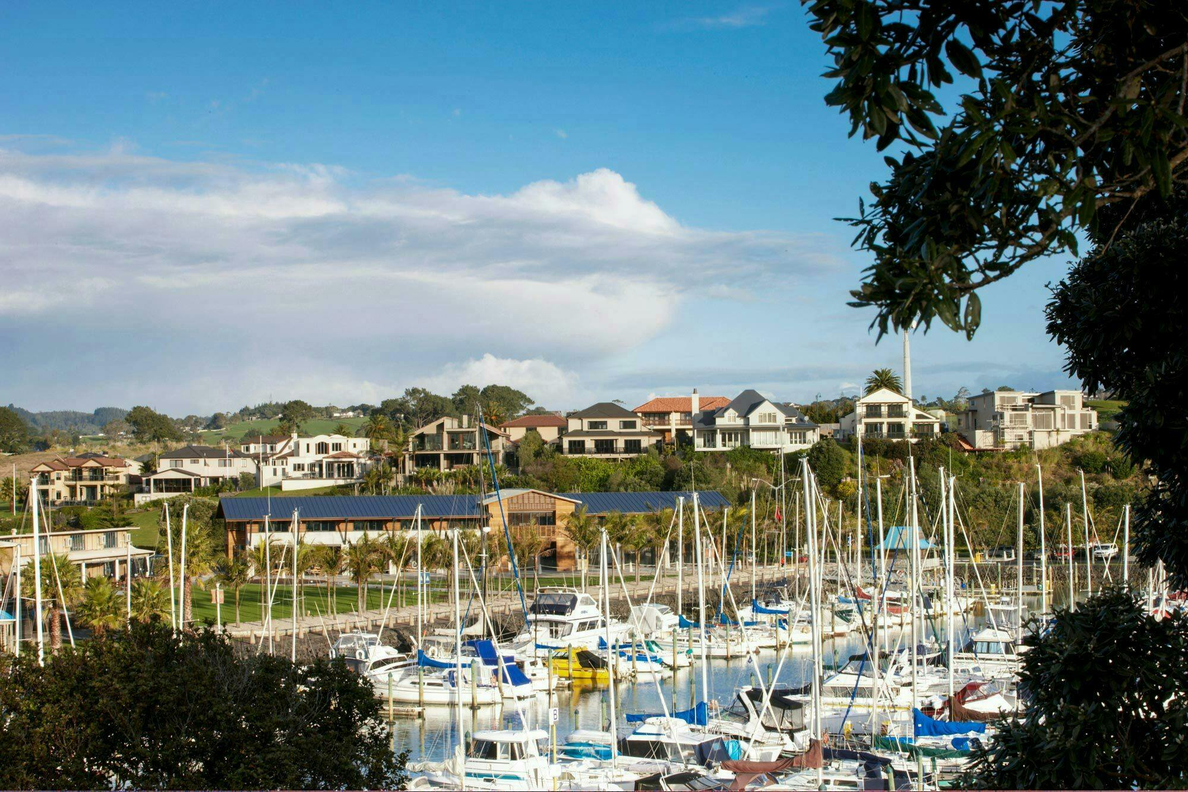One of several new buildings identified as part of the Construkt-designed master plan for Pine Harbour was to accommodate the owner’s head office. The building is sited overlooking the main plaza fronting to the marina.
This prime setting suggested that retail and hospitality uses were best suited for the ground floor, where they would benefit from proximity to the plaza and would, in turn, enliven the plaza. The offices are on the first floor where they enjoy views over the plaza to the marina.
The architectural form draws on stylised nautical themes and uses modern construction technologies to bring a contemporary distinctiveness to Pine Harbour.
Pine Harbour Office
- Project Commercial
- Status Completed
- Location Beachlands, Auckland










Project info
Client
Pine Harbour Marina
Year
2000
Location
Beachlands, Auckland
Team