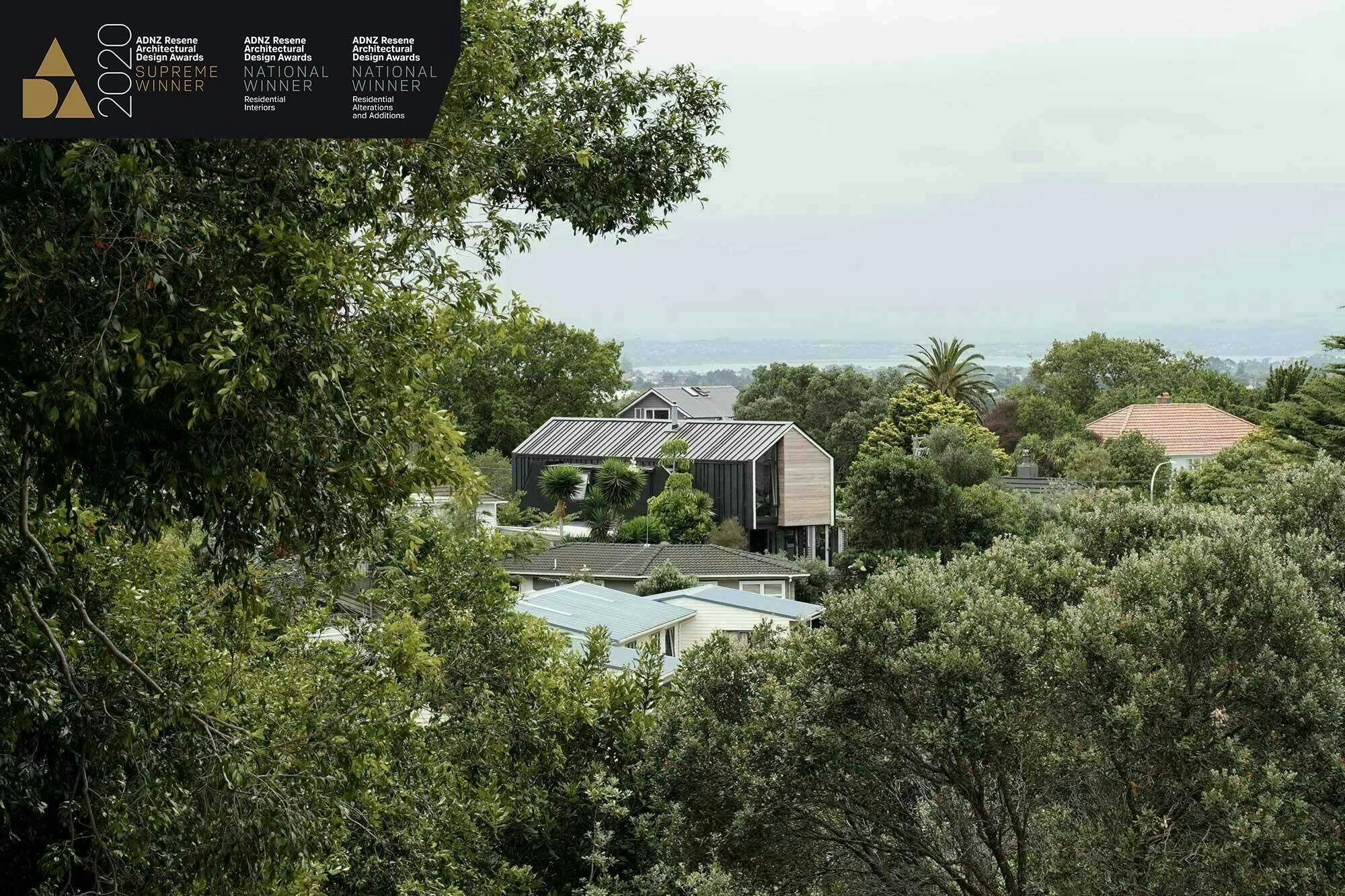PROJECT SITE AND DESCRIPTION
One of the trends we are currently witnessing on the city fringe, is the introduction of density into these suburbs. Projects vary in scale from the redevelopment of a single suburban Lot through to the amalgamation of multiple underlying titles resulting in in a low-rise apartment development. The project at 66 Huia Road, Point Chevalier, sits within this current development context replacing a standalone house with three new three-bedroom single garage units and. The scheme also grapples with some of the inherent challenges of this type of development.
Those challenges include working within the built context of the existing suburban fabric, building envelopes, mass and form being restricted by development controls not designed for density, limited architect involvement during Construction, and the current issues around construction costs and project feasibility.
The client’s brief was straightforward - three stand-alone three-bedroom single garage houses on the site, the more challenging part of the brief being the response to the inherent issues mentioned. The houses needed to have a construction simplicity without sacrificing a design sensibility that would attract astute buyers looking to purchase in areas that may not have traditionally been as desirable. Point Chevalier is a city fringe suburb, developed in the 1940’s, and characterised by the post war ‘state house’ typology on mid 600 square meter sites. Currently it is attracting young families due to its affordability and developers due to the larger Lot sizes compared to Westmere and Ponsonby.
DESIGN FEATURES
66 Huia Road works with the gable roof forms of the immediate area, while also introducing spatial and formal dynamism by the skewing of the ridge, limiting materials but using strong contrasts resulting in façade legibility, working with a ‘solid/open’ language in the façade composition, and over scaling some elements to bring the houses presence. The houses are sculptural, legible and dynamic, and while ‘familiar’, sit comfortably within their context, they represent a significant architectural response in this type of development that so often produces generic repetitive work – knitting the streetscape together and raising expectations for what city-fringe intensification looks like and the living and lifestyle options it provides.
Part of the success of integrating a new development into an existing suburban streetscape, is to select materials that are already common to the area. This however does not mean that those materials cannot be used in innovative ways. Material selection also goes hand in hand with façade strategy, which for this development, was to emphasise contrast, legibility, simplicity and scale. Two main external cladding materials were used for these houses – painted brick and stained vertical cedar weatherboards. The brick provided a monolithic, textural quality, while the contrast of the stained weatherboards introduced a ‘grain and naturalness’ to the façades. Façades were considered as ‘panelised elements’ rather than a ‘hole punched in wall design’ which has resulted in a very clear legibility and scale.
66 Huia Road Townhouses
- Project Standalone
- Status Completed
- Location Pt Chevalier








Project info
Client
Montfort Trustee Company Limited
Year
2023
Location
Pt Chevalier
Team
Collaborators
Related projects

