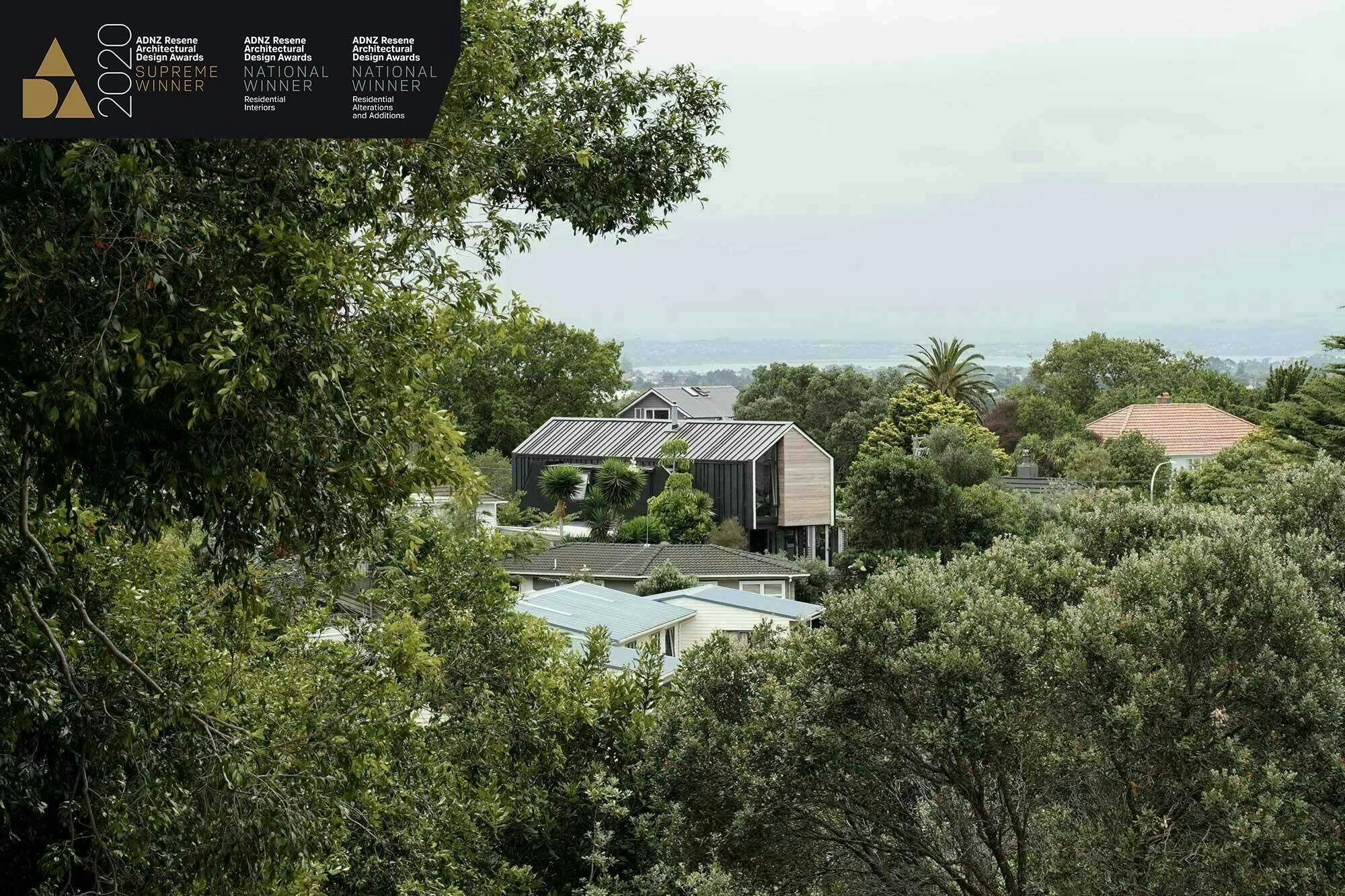Nestled in the heart of Herne Bay, this project undertook the delicate and ambitious transformation of a character villa, preserving its rich heritage while discreetly introducing a second life above.
Beneath its original rooflines, an entirely new upper floor has been seamlessly inserted. Anchored by an engineered steel mid-floor structure, the intervention is both technically complex and visually invisible from the street. What was once attic space now unfolds into a series of generous bedrooms and bathrooms that feel both expansive and intimate, all while honouring the silhouette of the original home. Downstairs, the layout was reimagined to carve out a gracious central stair and a concealed laundry, ensuring functionality without compromising the villa’s proportions.
Navigating heritage constraints and modern needs, the result is a quietly confident reinvention - an architectural sleight of hand that elevates rather than alters.
Galatea House
- Project Residential - Heritage
- Status Completed in 2008
- Location Herne Bay, Auckland




Project info
Year
2008
Location
Herne Bay, Auckland
Awards
Team
Collaborators
Related projects

