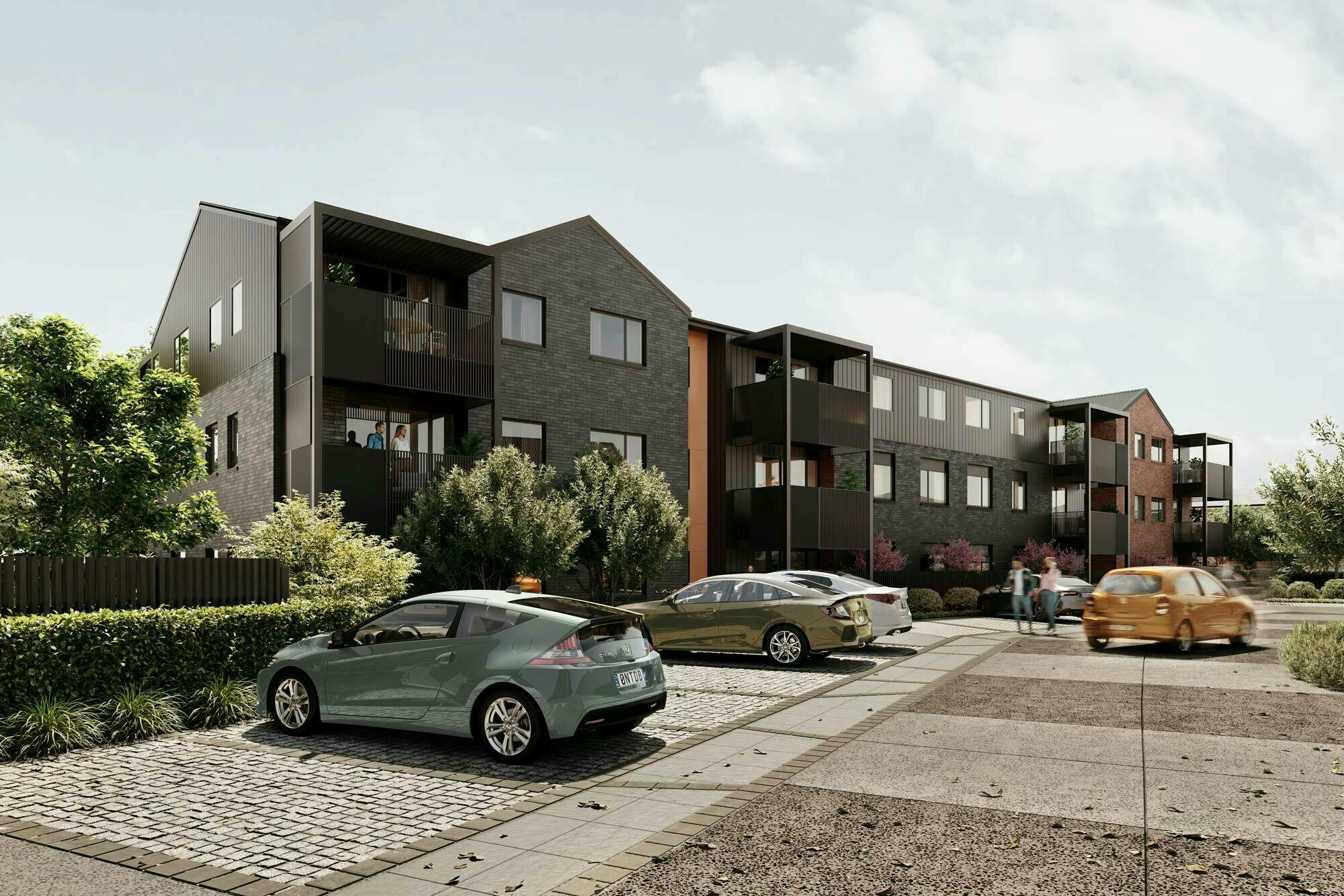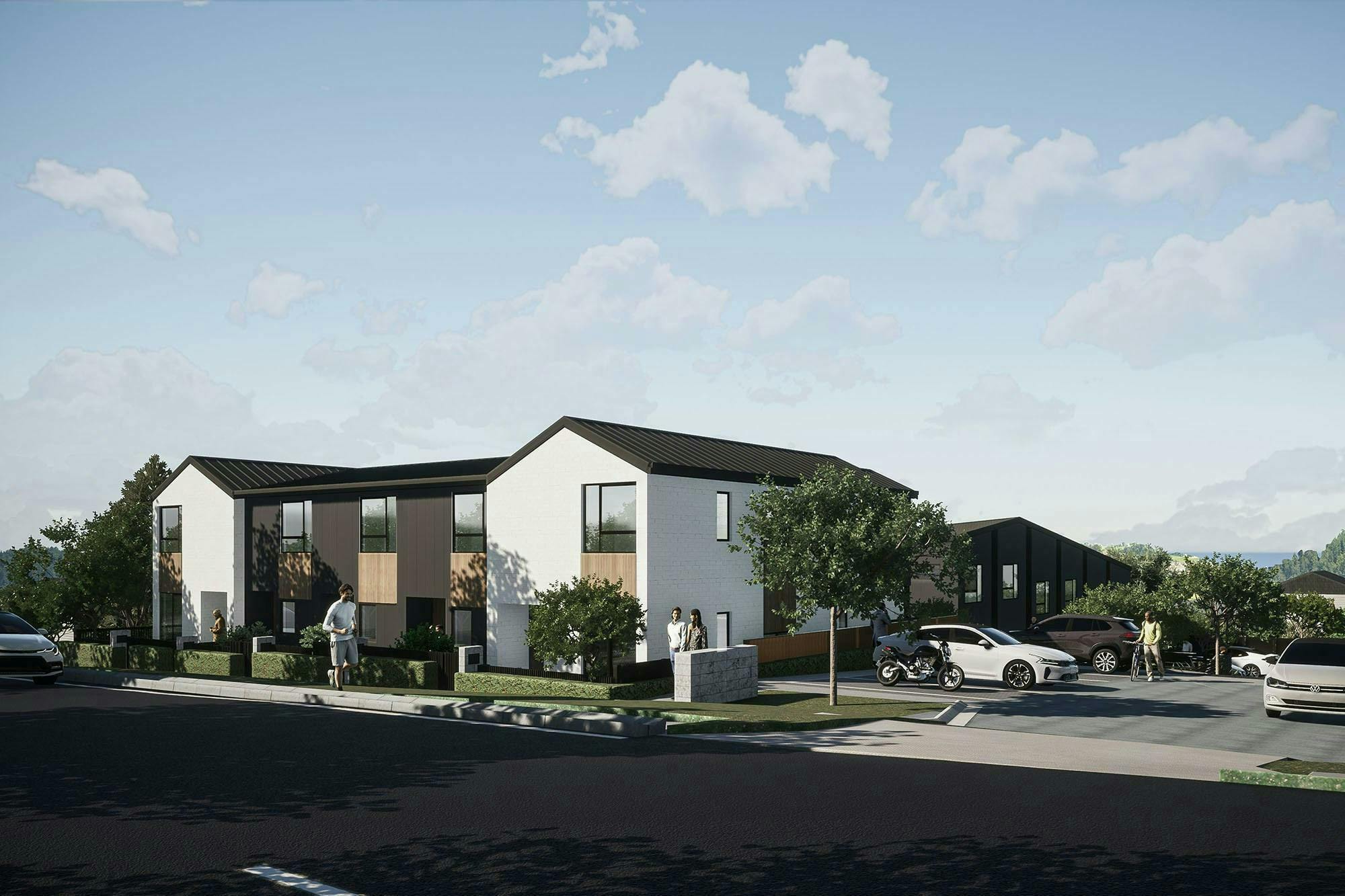The Vesty Avenue project seeks to develop underutilized lots in a popular Hamilton suburb that is suitable for intensification. The project brief was for a medium density development that would cater for a range of different housing needs by incorporating a mix of two and three bedroom terraced units and walk up apartments.
The combined 4,077sqm site presented a number of challenges including responding to site geometry, providing easy and efficient access and circulation, and the urban design considerations of passive surveillance, articulation, active frontages, and legibility.
The key to resolve the site's challenges was through rigorous site planning. The final configuration is a creative solution for the site, optimising the constraints of site geometry, space needed for vehicle access, and commercial viability. The site plan is formed around a simple looped laneway that connects to Vesty Avenue in two locations. A 3-storey walk-up apartment building, three 2-storey terraced buildings, and a shared outdoor open space occupy the balance of the site, all designed to ensure they overlook and activate circulation spaces.
The architecture employed seeks to generate quality and modern medium density housing that resonates with the traditional housing patterns in the neighbourhood from the perspective from the street. Buildings are well-proportioned, articulated, and textured. Varied roof forms, recesses, balconies, large windows, and defined entrances, create depth, interest, and rhythm to avoid the monotony that is sometimes associated with attached housing.
The Muse
- Project Terraces / Multi-unit
- Status Resource consent
- Location Hill Crest, Hamilton







Project info
Client
Jones Group
Year
2021-current
Location
Hill Crest, Hamilton
Team
Related projects

