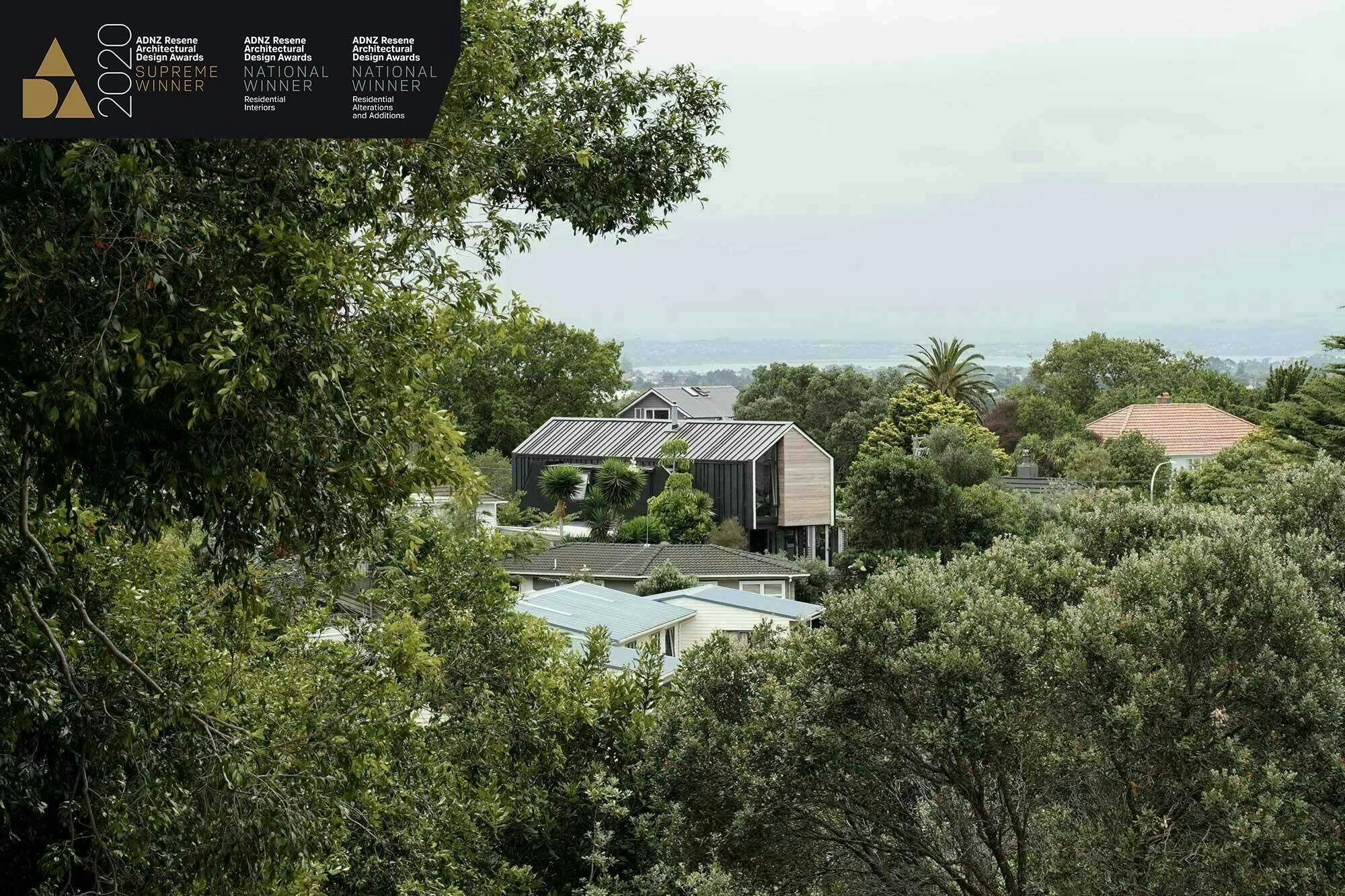This multi-generational forever home was conceived as a timeless retreat, blending everyday living with the serenity of a resort. Set in a dream location, the design draws deeply from the client’s Fijian heritage, creating a residence that is both culturally resonant and experientially rich.
The architectural journey begins at the estate’s entrance, where a winding crushed aggregate driveway leads to the home. A curved timber battened wall subtly guides movement toward the entry, setting the tone for a layered spatial experience. Upon entering the foyer, with its intentionally low ceiling, builds anticipation, offering a glimpse of the view beyond. This sequence opens dramatically into a double height living space, revealing panoramic vistas of Rangitoto and reinforcing the home’s connection to its surroundings.
Externally, the home sits with quiet confidence in its landscape. A refined palette of materials textured concrete, natural timber, matte Flaxpod standing seam roofing, and corten steel accents anchors the structure to its context. Lush, layered planting of native and exotic species integrates the building into the site, balancing scale, texture, and tone to achieve a harmonious relationship with the natural environment.
Azeem House, Multi Generational Retreat
- Project Standalone
- Status Completed
- Location Whitford, Auckland













Project info
Client
Zaid & Priya Azeem
Location
Whitford, Auckland
Team
Collaborators
Related projects

