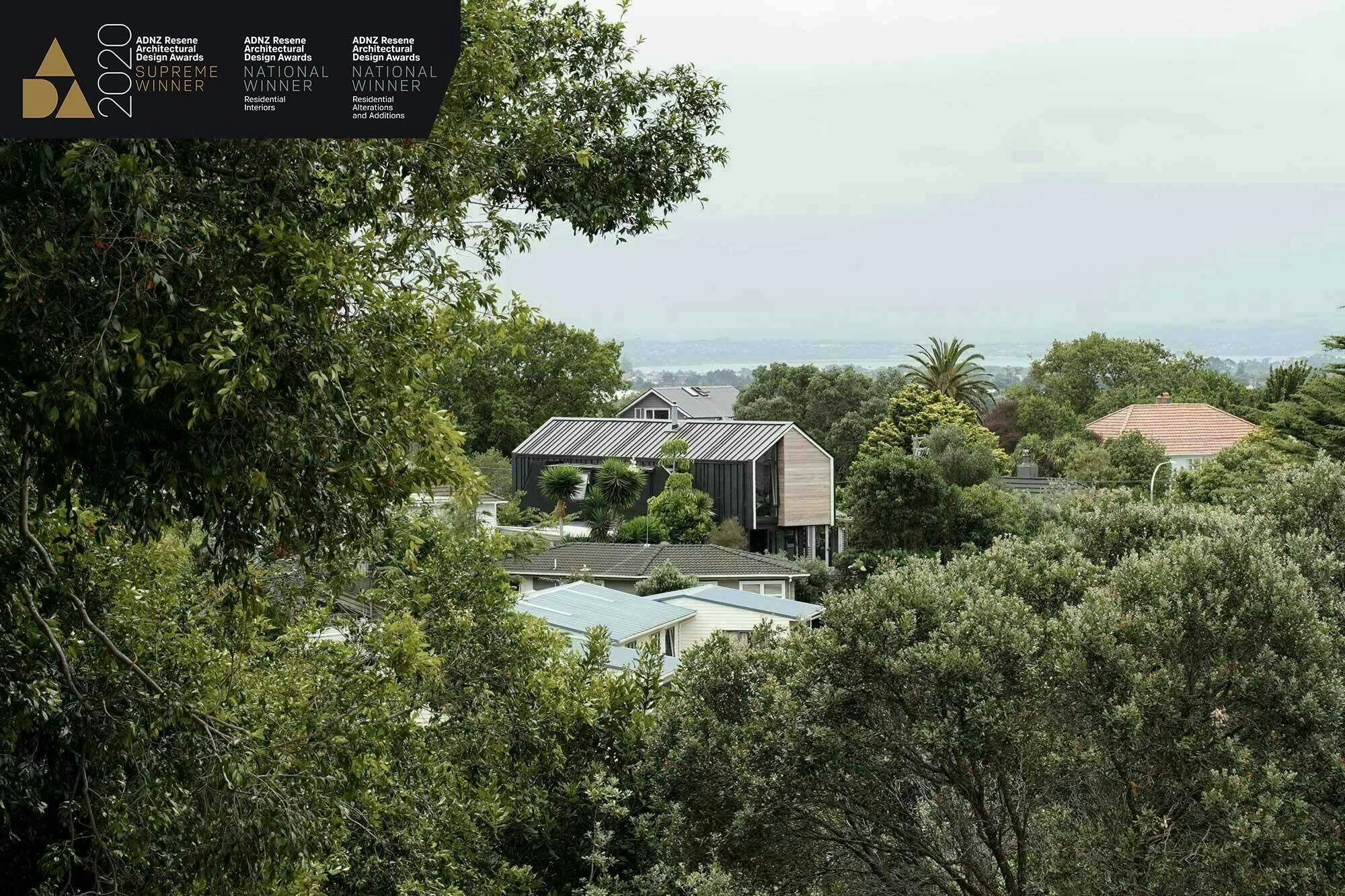This multi-generational residence was envisioned as a timeless sanctuary, blending familial heritage with the elegance of sub-tropical resort living. Located on a remarkable site, the home draws on both Indian and Fijian cultural elements to create a unique and enduring sense of place.
The spatial narrative begins at the front gate, where a crushed stone driveway leads through a sequence of thresholds—from a generous forecourt to a refined entry. The foyer, carefully proportioned, frames uninterrupted views of Rangitoto and the harbour, offering an immediate sense of connection to the landscape. It also acts as a transitional axis, linking the home’s private and communal wings.
From the compressed ceiling of the foyer, the architecture opens into a double-height formal living space or a tranquil internal courtyard. As one progresses through the plan, living zones subtly step down the site, creating distinct formal and informal spaces before culminating in an open-plan family hub comprising kitchen, dining, and lounge.
The private wing is articulated around a double-height landscaped courtyard—an architectural gesture that blurs interior and exterior boundaries, drawing light and landscape deep into the plan while separating and connecting multi-generational bedroom zones.
Externally, the building is understated and confident, responding sensitively to its context. A refined material palette of natural timber, stone, and standing seam roofing in matte Flaxpod complements the surrounding environment. Native and exotic planting beds the architecture into the site, creating a seamless dialogue between building and landscape through texture, colour, and scale.
Waikopua House Lot 12
- Project Standalone
- Location Whitford, Auckland












Project info
Client
Krunal & Pallavi Patel
Year
2024
Location
Whitford, Auckland
Team
Collaborators
Related projects

