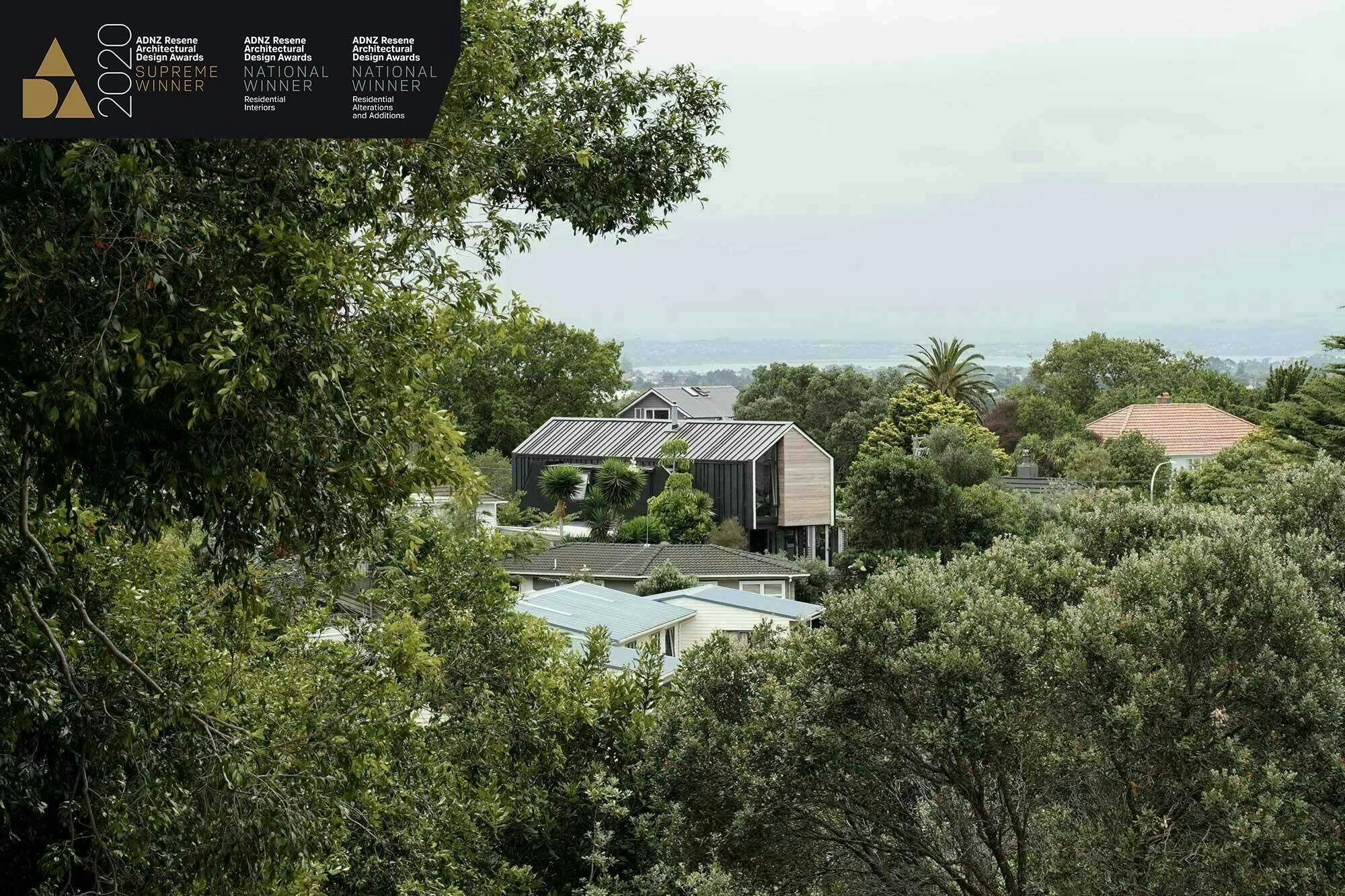The proposed development consists of two dwelling units located in one proposed building.
The proposed development reflects a scale and character in keeping with the surrounding context. Although two dwellings are included in the scheme, the building bulk and form has the appearance of a single residential dwelling, thus reducing visual dominance. Sufficient fence heights ensure a sense of openness, while privacy is maintained through effective planting and screening between surrounding properties. Furthermore, this development has been designed with a high level of landscaping which will soften the visual impact of parked cars and garaging. The proposed cladding to the building are a range of light coloured brick and weatherboard treatments.
Western Springs Residence
- Project Standalone
- Status Concept
- Location Western Springs


Project info
Client
Confidential
Year
2018
Location
Western Springs
Team
Related projects

