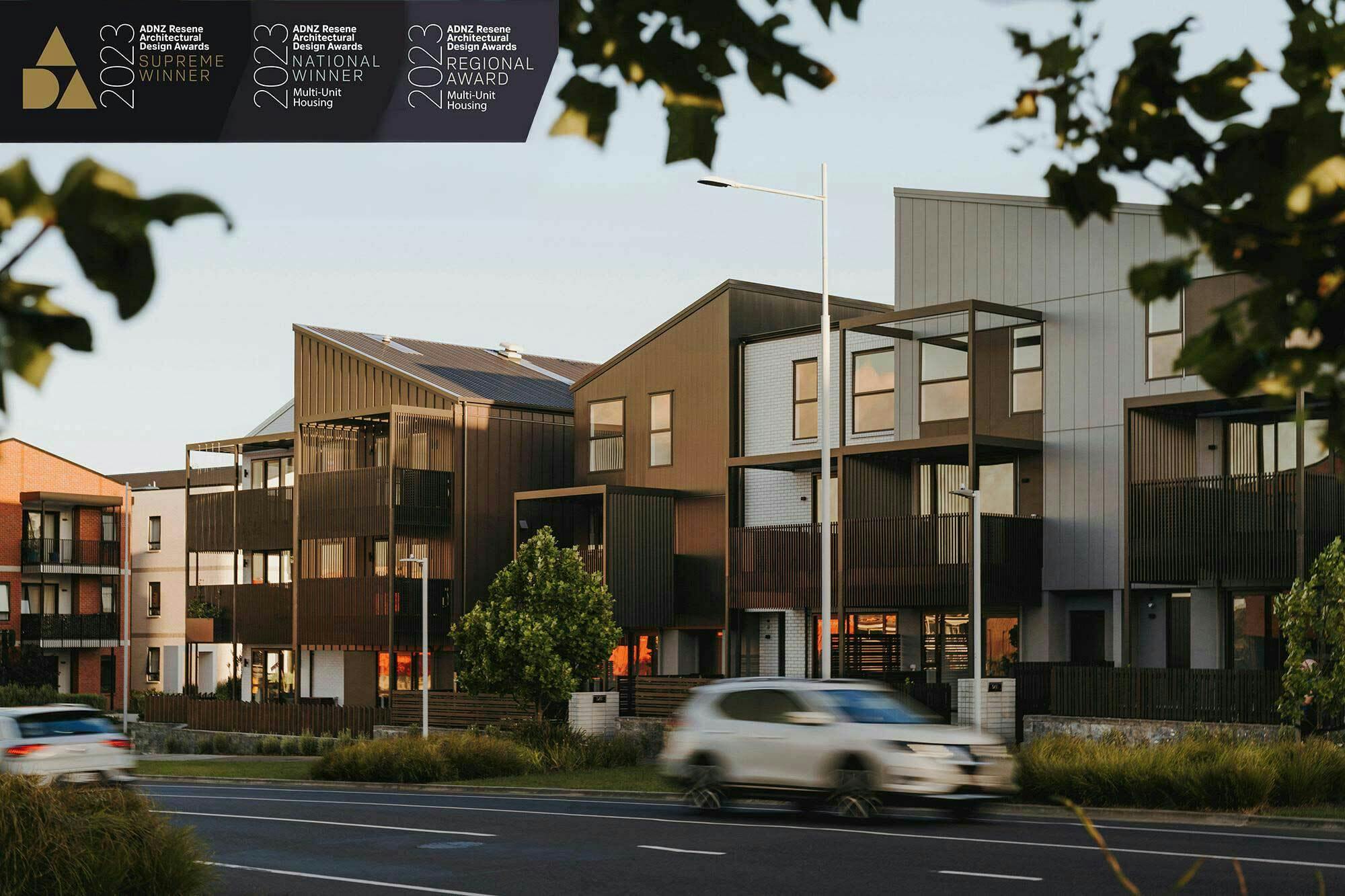The proposed development presents a coherent design and a rich variety of housing types addressing the street and responding to the brief and context through scale, materiality and form. The laneway system divides the development into six clusters of units.
The 2-storey, terraced form of the development has been designed to have a high intensity residential character. The buildings are split into 6 blocks of terraces that are up to 13 units long, and comprise of clusters of unit typologies. The outcome is varied yet consistent street frontages appropriate for the Hobsonville setting.
Buildings are located close to the street edge to generate the intensive urban character that is typical for Hobsonville Point. The architectural character of the development has been carefully designed to ensure that it fits within the aspirations of the Buckley B context. The architecture is contemporary and varied, and comprises of materials and forms that have a vibrant character, that is in-keeping with the surrounding context. Roof forms and contrasting colours are used to break down the massing within blocks and articulate the prominent and recessive forms of each unit.
The roof-scape for the majority of the units is made out of mono-pitched forms that are either orientated to appear as a flat roof, saw tooth roof, or gabled roof when paired with a neighbouring unit. Other roof forms include asymmetrical and symmetrical gables.
Buckley A Precinct – Superlot BB15
- Project Terraces / Multi-unit
- Status Construction
- Location Hobsonville Point, Auckland










Project info
Client
Universal Homes
Year
2019–current
Location
Hobsonville Point, Auckland
Team
Related projects

