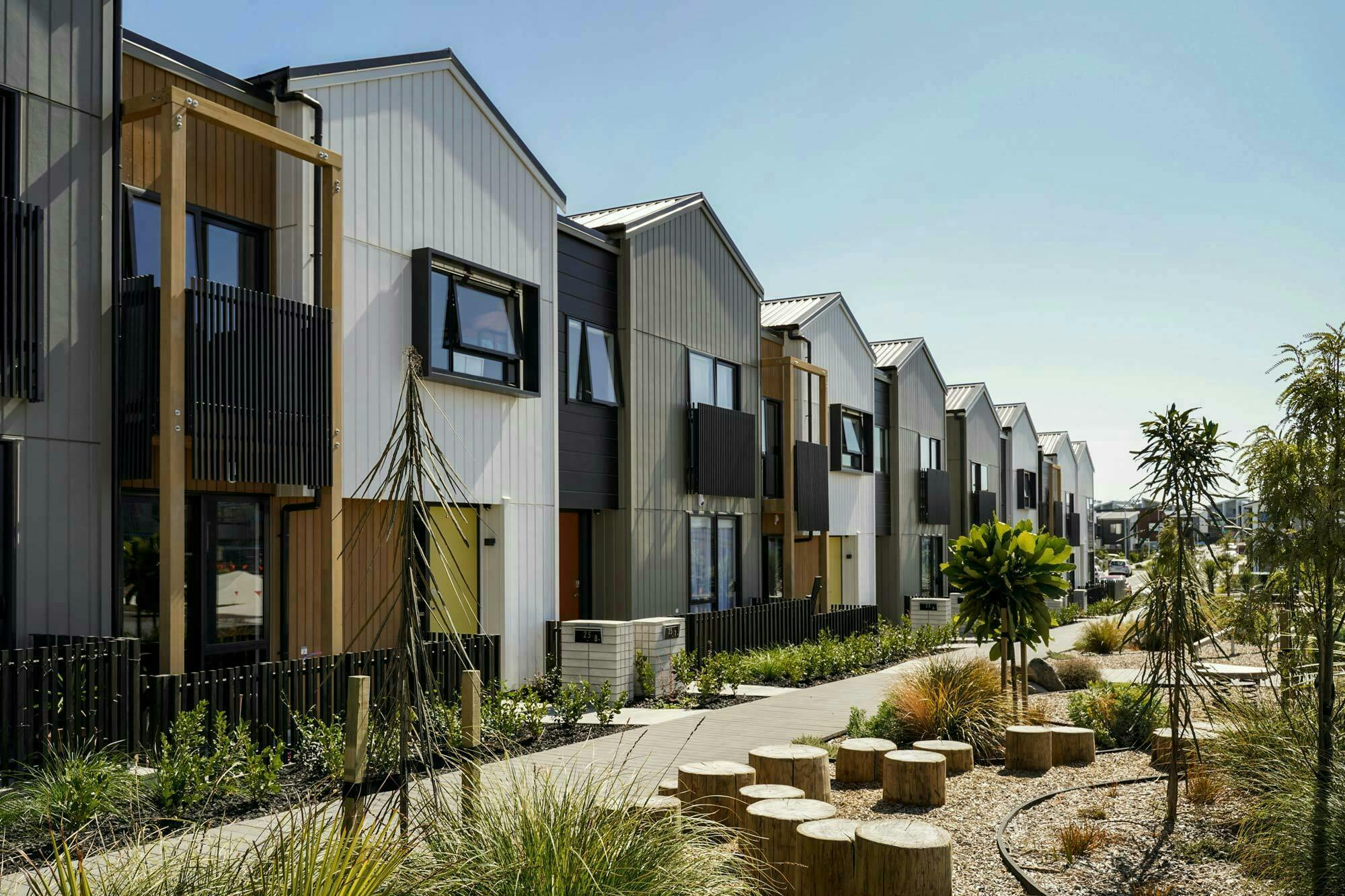The Te Uru Precinct is a ‘gateway’ into Hobsonville Point. As is typical of the Hobsonville Point precincts, it aims to deliver varied housing typologies and in this case a mix of affordable housing typologies, mid and open market product. Construkt Architects were engaged by Fletcher Living to develop the design of a mix of three storey apartments and walk-ups, to meet a range of different buyers' needs and offer architectural variety.
The design concept draws inspiration from the Pōwhiri, the traditional welcome to remove the tapu of Manuhiri (visitors) to make them one with the Tangata Whenua, a gradual process of the two coming together- a narrative pertinent to draw from for the design concept given the site’s location and scale, symbolically welcoming visitors into Hobsonville Point.
Two important parts of the Pōwhiri are the Karanga and ‘Hongi’; the former is the fourth stage of the Pōwhiri, a spiritual call through the passages of time from women to women. Its purpose is to weave a spiritual rope to allow the waka of the manuwhiri to be pulled on; it should be continuous, weaving in and out of each other. The continuous spiritual call is abstracted into the undulating, repeating roof form pattern – a visual echo to the melody of the Karanga. The ‘Hongi’ is the mixing of the Māori of both the Tangata Whenua and the Manuhiri, it is the first physical contact – each building’s roof forms reach out to meet, symbolically representing the traditional greeting.
While using the architectural style of Te Uru to create variety in the surrounding district, it ensured the streetscape maintained a recognisable residential vernacular. The Precinct’s framework plan required a number of aspects to be integrated into each development. Our client’s focus was to not only meet these but to also provide an efficient, economic product to satisfy the precinct’s liveability and sustainability aspirations.
Te Uru walk-up terraces is the recipient of the Supreme Award at the 2023 National Resene Architectural Design Awards.
Te Uru Walk-Up Terraces
- Project Terrace / Multi-units
- Status Construction
- Location Hobsonville Point, Auckland









Project info
Client
Fletcher Living
Year
2018-current
Location
Hobsonville Point, Auckland
Awards
Regional award for multi-unit housing, ADNZ Resene Architectural Design Awards 2023
Team
Related projects

