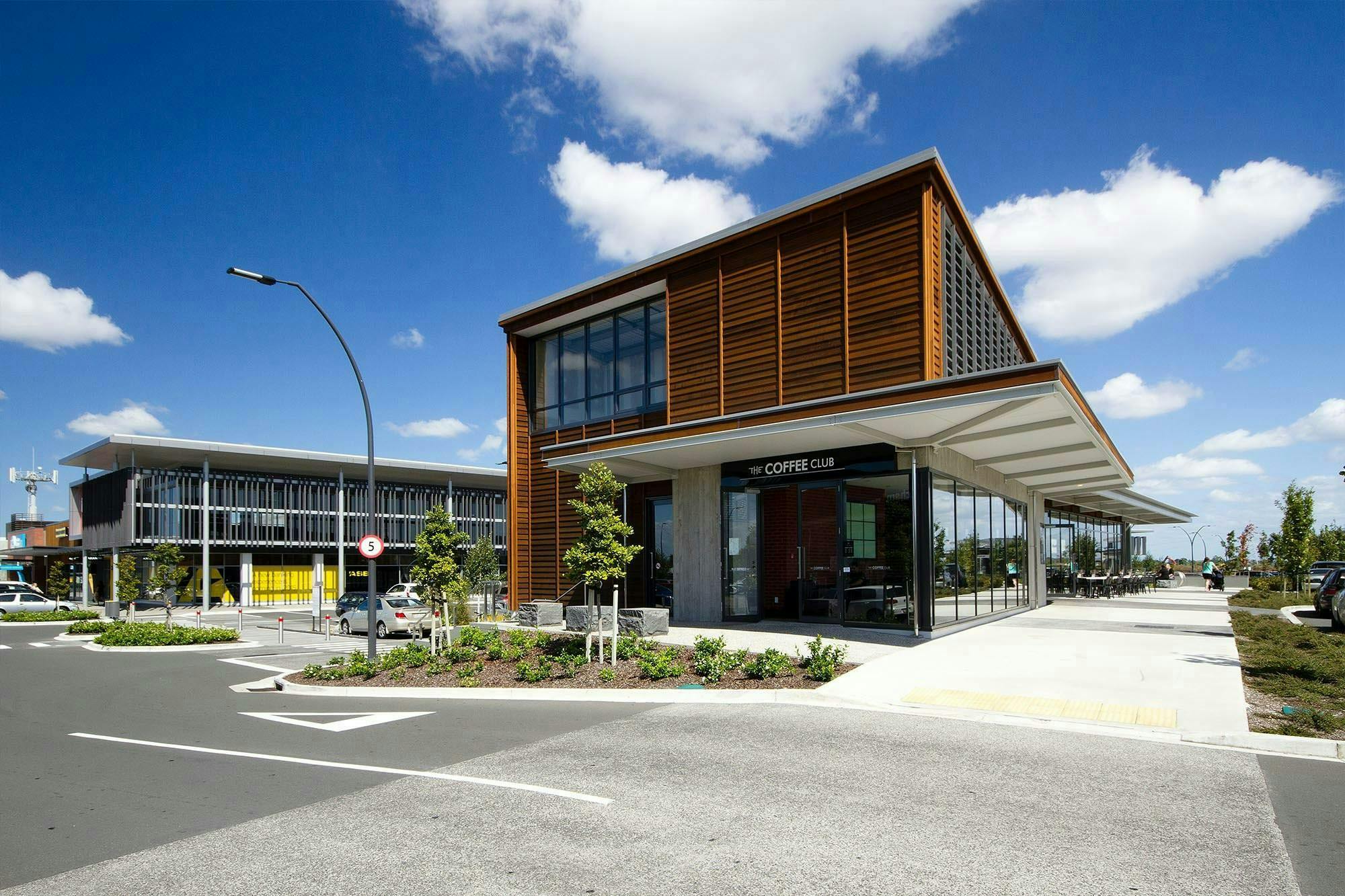The office and show room space, comprising of a 20 ft container adjoined to a 40 ft container by a glass atrium is home to an impressive 5m by 6m large model of the proposed land packages and gardens. Two 40 ft containers have been adjoined, large holes cut out of each side opening up the containers to house a full commercial kitchen, two bathrooms, one accessible and a seated area. Steel beams and frames have been welded back in to the container to obtain the structural integrity. Large stacker slider doors frame the panoramic view and open out to a large decked area with more cafe seating covered by shade sails. The building has been cleverly designed to be taken apart a further three times and relocated around the subdivision.
The industrial nature of the shipping containers has been embraced, left unclad and painted with heavy duty matt black container paint. The exterior consists of solid, ribbed, robust steel combined with smooth, translucent glass. Soft LED downlights highlight signage at night. Internally a minimal palette of black and birch plywood highlight the nature of the materials and extensive windows frame the spectacular vista. Black studded rubber flooring fun, durable, and comfortable to work on all day perfectly line the floor. Walls and ceilings are lined with European Birch. Elite high end grade plywood polyurethaned faultlessly hung on brackets on the back face to conceal the fixings, double as a silver negative detail system symmetrically. It was designed by Cubular to float off the floor and a negative detail where wall meets the floor.
Long Bay Cafe
- Project Commercial
- Status Completed
- Location Long Bay, Auckland





Project info
Client
Todd Property Group
Year
2015
Location
Long Bay, Auckland
Team
Collaborators
Cameron Cotton
Cubular Container Buildings
Veneer
Related projects

