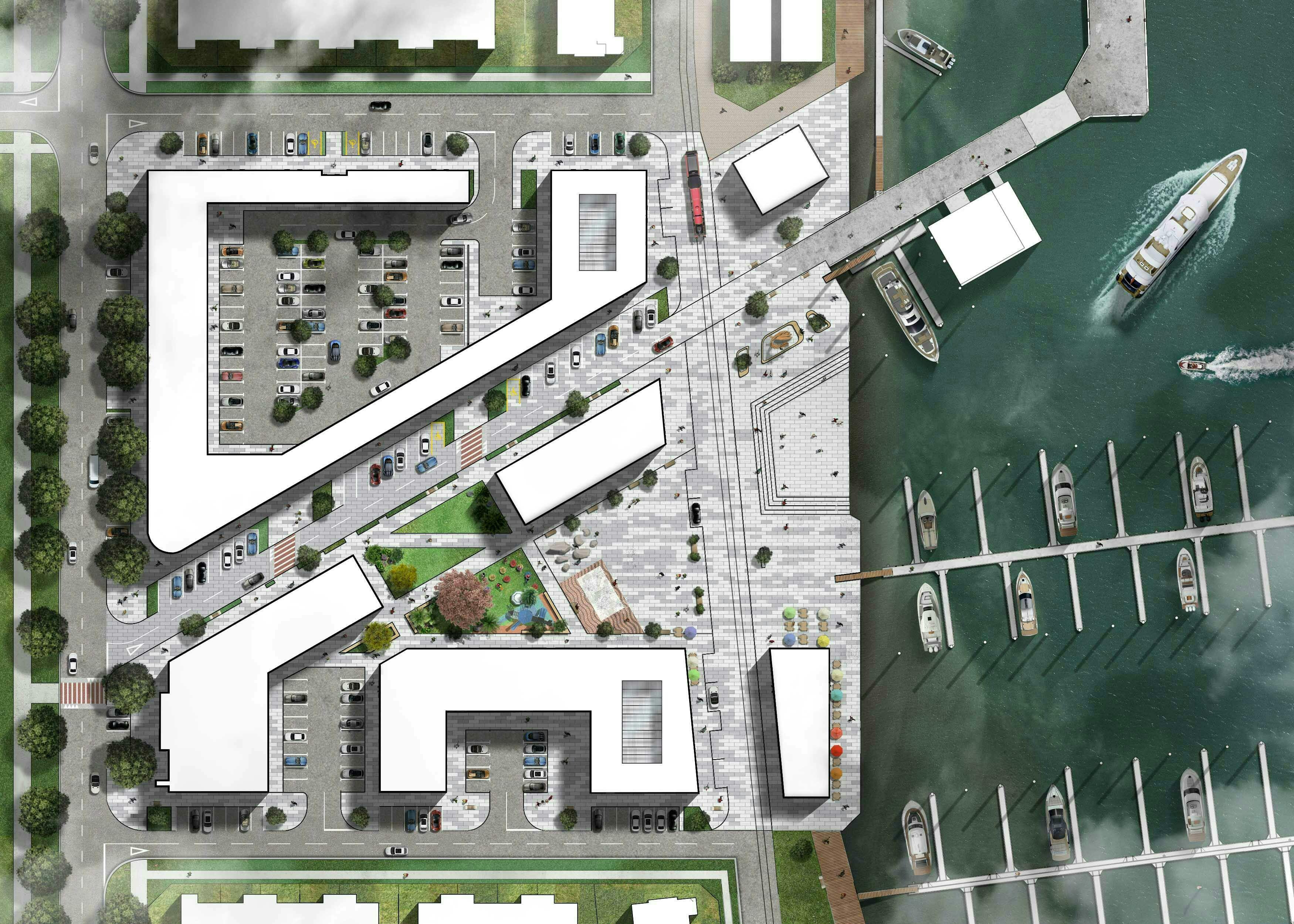Takanini Village is a new masterplanned mixed-use development of regional significance, and will be an important step forward for the Auckland suburb. With a total site area of around 5.4ha it includes retail, office, live/work, residential and community uses, as well as improved public transport links.
Considering pedestrian and vehicle movement into and through the site has been crucial to the masterplan. Generous pavement widths of between 4 and 7 metres surround the four distinctive buildings included in Stage 1, and pedestrian safety and traffic flow measures have been included. Stage 1 delivers 6,000m2 of retail and commercial space, plus a large-format 6,800m2 anchor. Plans for Stage 2 include a possible new train station and library, residential live/work units and terraced housing in addition to a further 7,500m2 of retail and commercial space.
Takanini Village
- Project Retail
- Status Completed
- Location Takanini, Auckland






Project info
Client
Takanini Town Centre Ltd
Year
2012
Location
Takanini, Auckland
Team
Related projects

