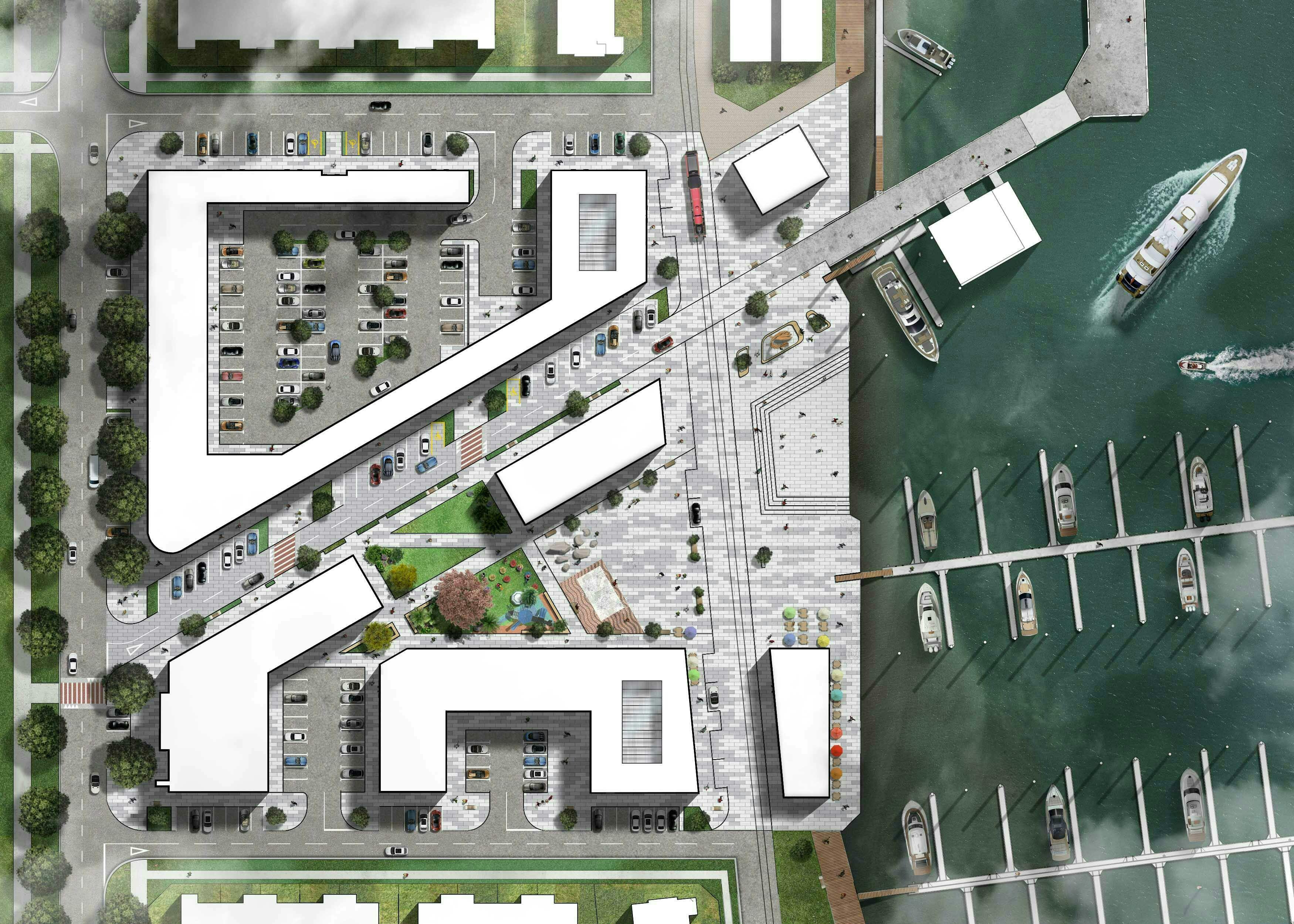Construkt was engaged by Barley Station Investments Ltd. September 2021 for the design and documentation work to refurbish the ground floor lobby of Oracle House.
Oracle House is a five level office building at 162 Victoria Street West Auckland, constructed in 2012.
The lobby was showing its age, had suffered from a number of interventions over the years that resulted in a disjointed piecemeal overall lobby, and in addition the complex geometry of the lobby space and atrium meant that the lobby was functioning as a series of separate unconnected spaces and zones. Circulation from the entrance doors through to the lift doors was indirect and confusing and became another issue that requited resolving.
The need to compete for tenants in the competitive commercial market was another factor that necessitated the lobby redesign to address the major issues mentioned above.
Construkt’s design response proposed a strong singular ordering element in the form of a servery/leaner unit that extended almost the entire length of the lobby. This element performed three main functions:
firstly it became an integrating element across all the lobby spaces
secondly it visually directed movement from the entrance doors through the lobby space
thirdly it provided the framework to be able to offer food service.
Once this bold primary ordering element was resolved, secondary elements such as timber wall and ceiling linings that further emphasised the directionality of the design, a green wall in front of glazing to a loading dock, and bold new furniture in scale with the lobby space, all built on and developing the underlying planning and spatial organisation the servery/leaner provided.
A limited material palate rationalised the excessive material and colour palette used in the current lobby, also adding to the impression of scale of the development.
Victoria Street West Lobby
- Project Commercial
- Status Completed
- Location Auckland City










Project info
Client
Barley Station Investments Ltd
Year
2023
Location
Auckland City
Team
Related projects

